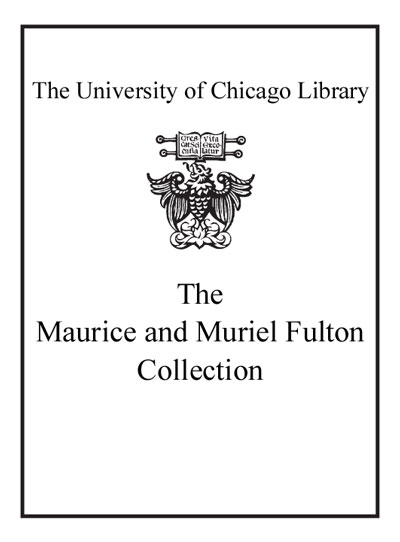Urban design and people /
Saved in:
| Author / Creator: | Dobbins, Michael, 1938- |
|---|---|
| Imprint: | Hoboken, N.J. : Wiley, c2009. |
| Description: | xii, 386 p. : ill., maps ; 29 cm. |
| Language: | English |
| Subject: | |
| Format: | Print Book |
| URL for this record: | http://pi.lib.uchicago.edu/1001/cat/bib/7696934 |
Table of Contents:
- Preface
- Acknowledgements
- Illustration Credits
- Part one. Background
- Overview - how people have occupied space and who decides
- 1. People and Place - how people have shaped their worlds
- Introduction
- Antecedents
- The '60s
- The "movement" and the civic environment
- Organizational responses to the rise of citizen participation
- Growing pains - the challenges of citizen participation
- Where we may be heading
- Summary
- 2. Urban Design Traditions?
- Spatial models in the built world
- Introduction
- The organic tradition - natu
- Simple Design Elements
- Grading of Linear Elements
- Grading By Proportion
- Visualizing Topography from Contour Lines
- Grading of Planar Areas
- Swales to Divert Runoff
- Area Grading Process
- 6. Grading Process
- Introduction
- Applying the Grading Process
- Grading Plan Graphics
- 7. Soils in Construction
- Role of Soil in Site Planning
- Implications of Soils to Site Construction
- Geotechnical Exploration and Soil Investigation
- Soil Characteristics
- Soil Classification
- Engineering Properties of Soils
- Structural Soils
- Light Weight Soils
- Geotextiles
- Construction Sequence for Grading
- Placing and Compacting Soils
- Earthwork Specifications
- 8. Earthwork
- Definitions
- Grading Operations
- Computation of Cut and Fill Volumes
- 9. Storm Water Management
- Storm Runoff
- Hydrologic Cycle
- Nature of the Problem
- Management Philosophy
- Storm Water Management Strategies
- Principles and Techniques
- Case Studies
- Summary
- 10. Soil Erosion and Sediment Control
- Introduction
- Regulatory Requirements
- Soil Erosion Factors
- Erosion and Sedimentation Processes
- Erosion and Sediment Control Principles
- Development of an Erosion and Sediment Control Plan
- Runoff Considerations
- Construction Sequencing
- Erosion Control Measures
- Sediment Control Measures
- Case Studies
- Summary
- 11. Determining Rates and Volumes of Storm Runoff: The Rational and Modified Rational Methods
- Introduction
- Rational Method
- Modified Rational Method
- Volumes of Runoff, Storage and Release
- Required Storage for Detention or Retention Ponds by the Modified Rational Method
- Summary
- 12. Natural Resources Conservation Service Methods of Estimating Runoff Rates, Volumes, and Required Detention Storage
- Introduction
- Rainfall
- Procedures of TR55
- Volume for Detention Storage
- Summary
- 13. Designing and Sizing Storm Water Management Systems
- Management Systems
- Design and Layout of Drainage Systems
- Applications
- Subsurface Drainage
- Summary
- 14. Site Layout and Dimensioning
- Hierarchy of Dimensioning
- Dimensioning Guidelines
- Horizontal Layout Methods
- Layout Plans
- 15. Horizontal Road Alignment
- Types of Horizontal Curves
- Circular Curve Elements
- Circular Curve Formulas
- Degree of Curve
- Stationing
- Horizontal Sight Distance
- Construction Drawing Graphics
- Horizontal Alignment Procedures
- Superelevation
- Case Study
- 16. Vertical Road Alignment
- Vertical Curve Formula
- Equal Tangent Curves
- Calculating the Locations of High and Low Points
- Unequal Tangent Curves
- Construction Drawing Graphics
- Vertical Sight Distances
- Road Alignment Procedure
- Appendix I. Table of Metric Equivalents
- Appendix II. Drawing Scales
- Glossary
- Bibliography
- Index

